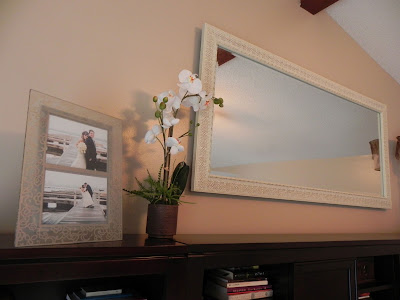You would think that after redoing half of the rooms in our home that I would be a good judge of how long a project will take. Apparently I'm not because I woke up a few weeks ago on a four-day weekend and told Ben we were going to redo our living room, which means the entry way and hallway also needed an update at the same time. I didn't think it would be that hard: paint, new trim, and new doors.
Well after 16 hours of painting walls (the wrong color the first time); painting, cutting, nailing, and touching up 350 feet of trim; routering, cutting, painting, and hanging seven doors; and all the little things that crop up, this project took three long weekends and many evenings between those weekends. But I LOVE it! And I'm so happy we did it because it would have been near impossible with a baby.
So if you have a minute (or several since this was a huge project) take a look through the pictures below.
Before pic. Like way before. Like when we moved in. You can see the
dining room and
kitchen hadn't been touched yet.
Looking back at the entry way.
The before of the hallway.
The first step is always to take down all the trim (we've almost replaced every piece in the house already!).
All the nasty old trim and doors. The doors were so cheap and lightweight that I could carry them easily. Not the best sound-blocking doors.
Ben got a router for Valentine's Day and he was about as happy as a little boy with his first pocket knife. He's wanted one for years. He has many projects planned for this baby, but it's first job was routering the door for hinges and doorknobs.
All the doors were slightly too wide and slightly too tall. Luckily it was still a cool day here in Florida because that was a lot of work. Thanks, honey!
This is about one third of the trim. Do you see the workspace Ben created for me? Yep, he took an old ladder apart and propped them up on the workbenches and random stuff in our garage. It was pretty genius and made painting go a lot faster.
So this was the color I picked out originally. When we went to go purchase the paint I wasn't 100% sure what color I wanted (though we got the no fume paint since I'm pregnant. It was awesome and will be all we get in the future even when not pregnant. I loved not getting dizzy from the fumes!). I found a mustard color and thought it might be perfect but was positive Ben wouldn't agree. He must have been feeling very agreeable because he said sure so I about ran out the door with it.
As we were painting though I started to get worried. I liked the color alright, but there was a LOT of it. Our walls get very tall in the living room and then there is the entry way and hallway that all needed the same paint.
We just kept telling ourselves we'd like it when it was all finished. Then we said we'd like it in the morning after almost eight hours of painting. In the morning I even told myself I'd like it at a different time of day. If you can't tell, I really didn't want to have to do it all over again. It was so much work. But after an hour of looking at it the next morning over well deserved cinnamon rolls, we agreed there was way too much mustard at this picnic. There was yellow EVERYWHERE!
We tried to have fun with it as we began our second paint job the very day after having completed the first, haha.
But I did get really tired apparently. Ben took this while he was painting along the ceiling. Naptime.
Afte all that painting, we got to the parts, like hanging doors!
I can't tell you what a difference the doors made. It was night and day, especially in the other rooms we've redone like the
guest room and master (post coming soon).
We looked at the home improvement stores in our area but were unimpressed with the doorknob selection. They were all so boring and expensive. So I found these online! They weren't cheap, but at least they were unique. I love them.
This is me cuddling with our puppy while Ben nailed trim up. Bay has overcome her fear with all the power tools except the air compressor and nail gun combo. Poor thing was so worried, and there was 350 feet of trim to install. I felt like the worse puppy mom in the world.
After trim came time for hanging up pictures. The finishing touches are icing on the cake. This is my husband using a laser to hang our pictures just right. It definitely came in handy.
And the final product looks like this ...
This will soon change once again as the right-hand corner will become my office area, but that's a future post. Isn't this color better than the mustard?
The hallway! Do you remember what this looked like?! If not see below.
So dark! Now the hallway looks more like "the light at the end of the tunnel" instead of "passage to Hades." We have also purchased three can lights to put along the ceiling since right now there is just the one 80s light. The one light just doesn't cut it. We kept grumbling while painting that it was too dark. But that's another future project.
All finished! It finally feels more like home, and I just feel calm when I'm here. Sorry for the long post, but this was a long project, but one we are very happy with.

























































