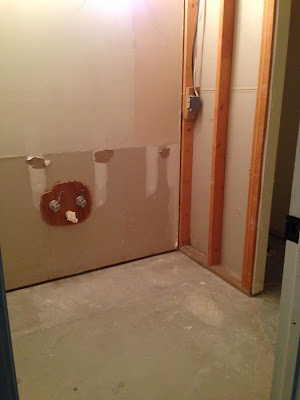I've completely fallen off the blogging map these last few months. I guess that's what having a baby and working will do to you. And on top of that, we decided to renovate our guest bathroom. (Yeah!!)
Having a little one definitely slowed down our progress. No nail guns after 8pm and wallpaper removal in 20 minute chunks. But we finished, minus a few odds and ends.
The bathrooms in our home might have been the most dated rooms in our home. 1985 specifically. Sailboat wallpaper, shell shaped sinks, and carpet (in a bathroom, gross). It all had to come out. All. Of. It.
Before. The paper lantern was left behind from the tenant occupying the home before we moved in.
See how dark it is? There was no light over the toilet or the shower.
Not terrible, but nothing extraordinary either.
Nice touch of "nautical" with the fraying rope.
Like almost all of our renos, we decided to start this gut randomly one morning. We've had the tile collecting dust in our garage for over a year now. It was extra from a project my dad did (he's a master craftsman in the tile business) and we couldn't wait to install it. But first we had to rip everything out.
All gone.
Prepping for new tile.
It was messy, dusty business. Our whole home was covered in a layer of dust. Not my favorite.
When we removed everything, we went shopping for our replacement items. Toilet, fixtures, and vanity. But wait. Our old vanity was 65 inches. They don't make vanities 65 inches. 60 and 72, but not 65. So we found the silver lining and decided to build out the stub wall and build in shelves. It was quite a bit of extra work, but well worth the effort.
We also purchased new lights. Lights are always one of my favorite parts of our projects. And this project was special for two reasons. First, we moved the light switch from outside the room (a favorite past time of my dad's was to turn off the light on my mom while she was using the restroom. So mean.), inside the room. And next we added light over the dark shower and toilet. Poor hubby spent a lot of time in the attic to get that to work.
Our final major addition was a double vanity. That was a must on my list since someday I see children fighting over a single sink.
My dad doing amazing work! We also added two cubbies in the shower.
This looks like a horror film. We took all the wallpaper down and it was impossible to plaster the wall enough to get it smooth (not despite a lot of trying on my part). So we found an orange peel spray on plaster. It worked like a charm, but I'd suggest doing it before you install the tile and vanity. We had to cover and tape EVERYTHING! So after about two months, we are finally finished!
What. A. Difference.
Goodbye 1985. Hello 2014 :)
I'm so happy the vanity was an odd size because I adore this built in. It's beautiful and will be so functional in the future.
Makes me want to take a hot bath and relax. We went with a shower curtain instead of a shower door so it will make bath time easier in the future. Plus, I LOVE shower curtains. I don't know why, I just do. I think it's an easy way to change the feel of the whole bathroom without spending a lot of money.
Love the cubbies, tile, and our new fixtures.
This is a beautiful sight to see down the hallway.














No comments:
Post a Comment